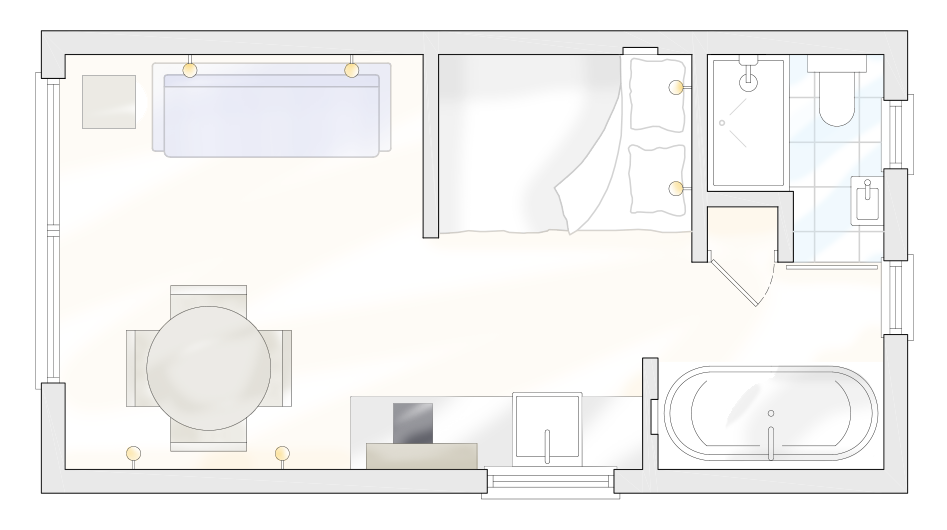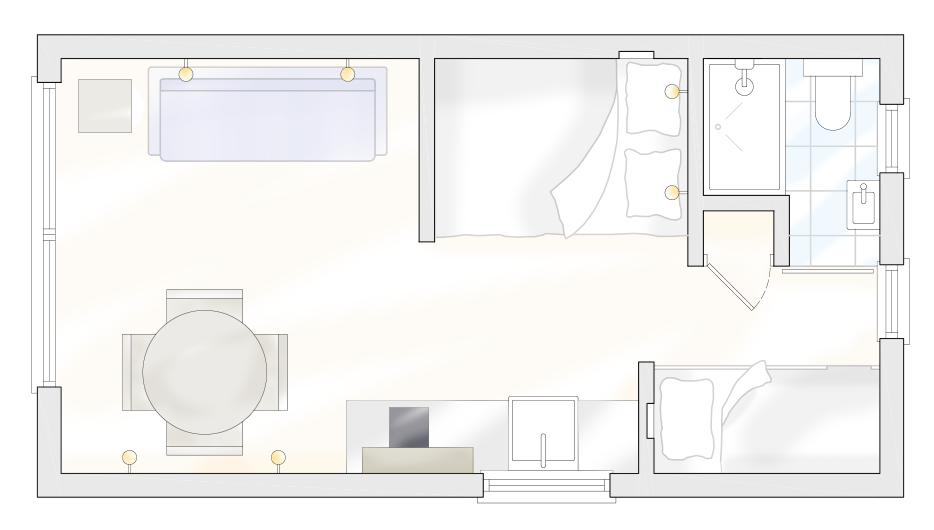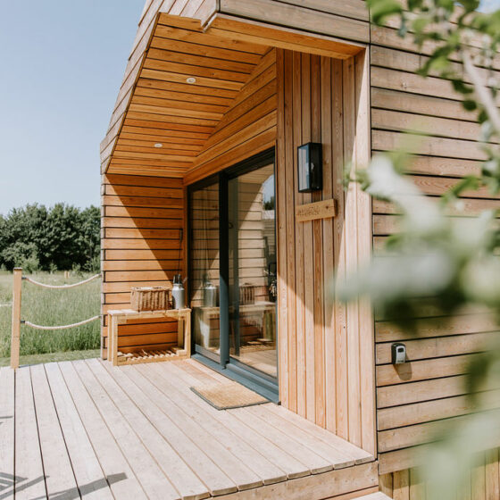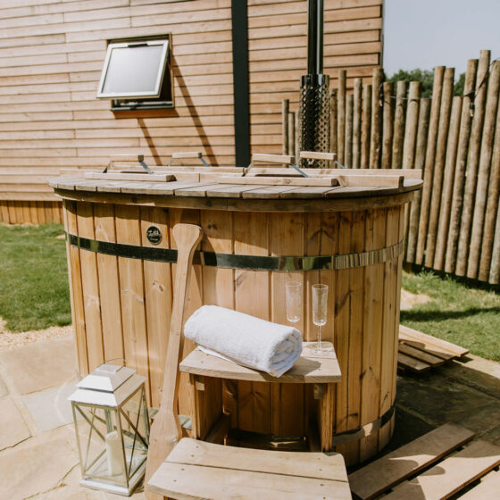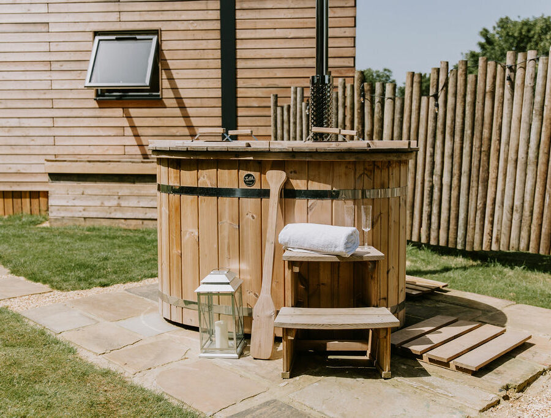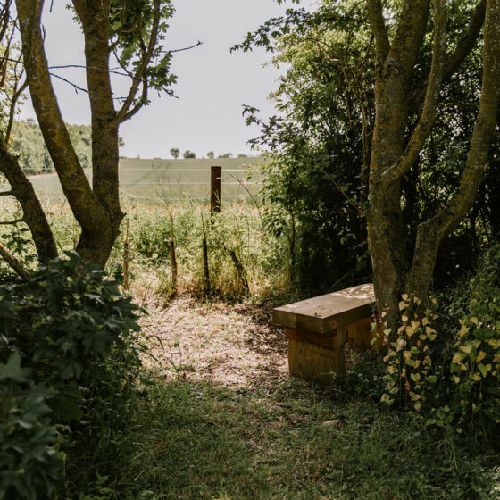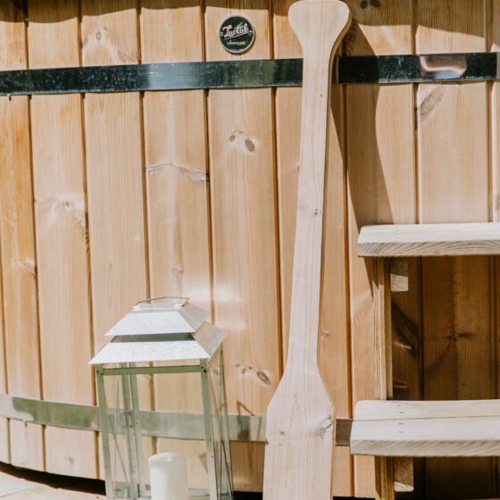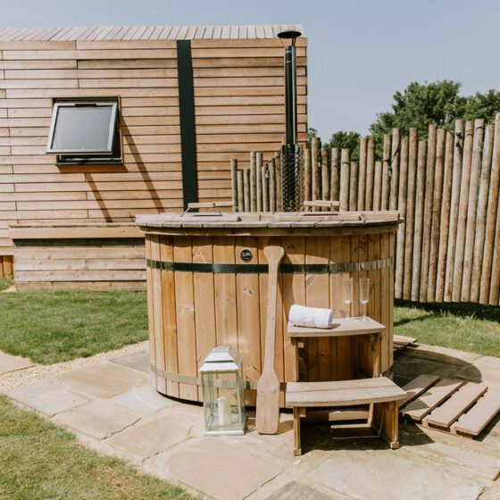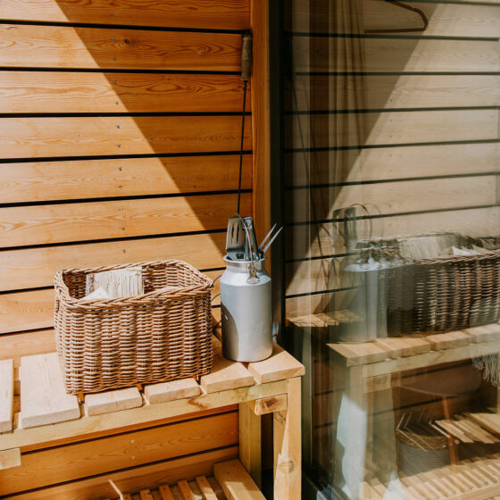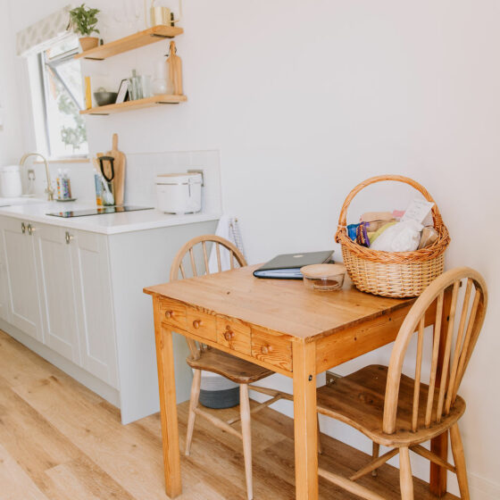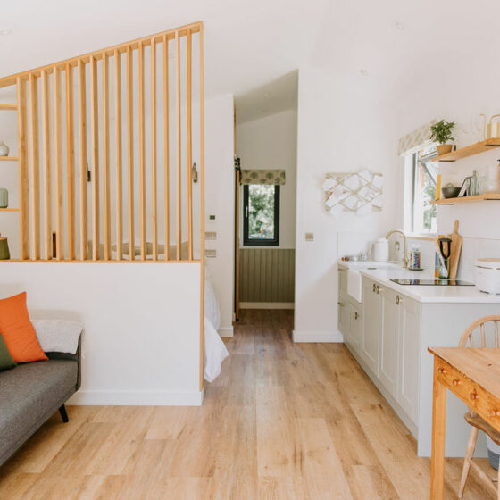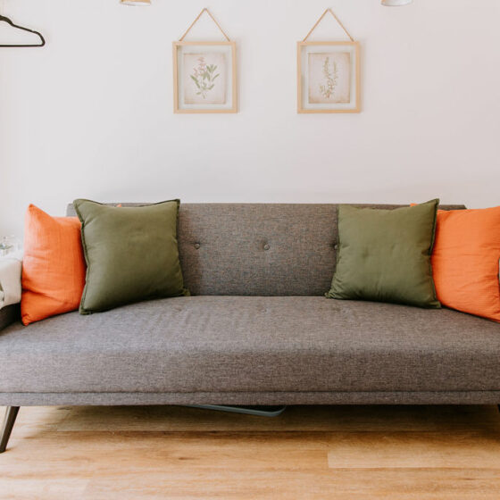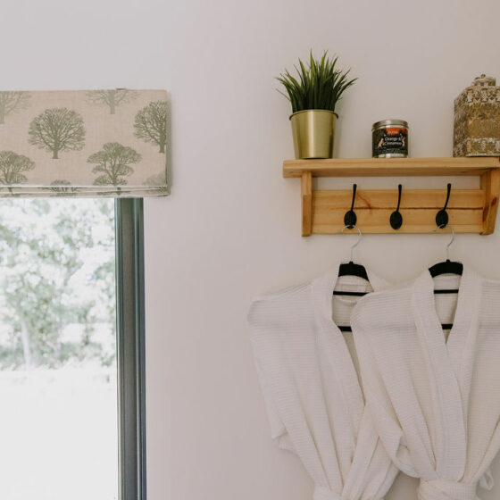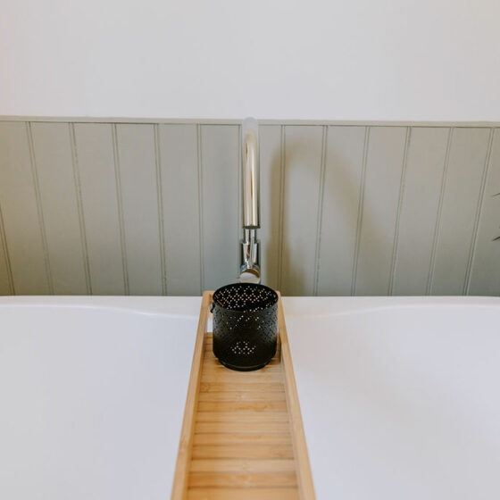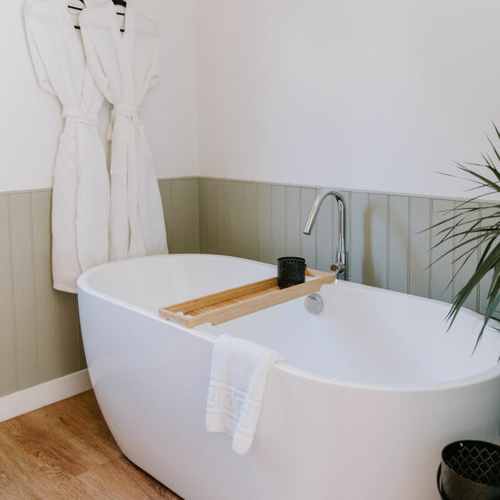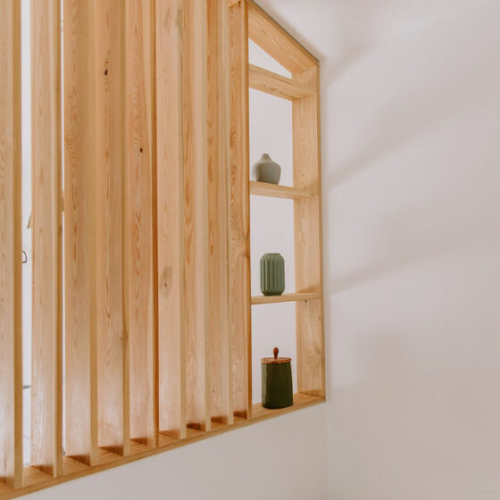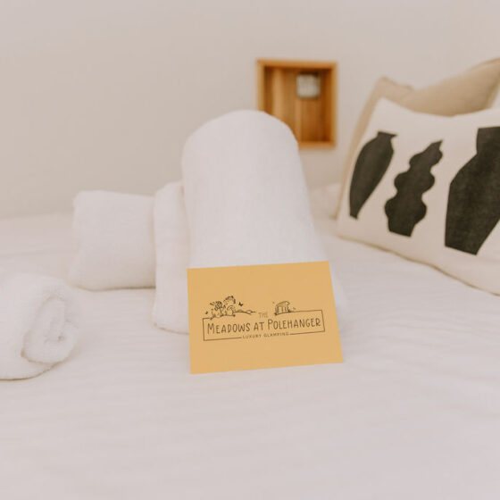The following is the access statement for The Meadows at Polehanger as of 29th April 2025.
We have four luxury glamping cabins at the Meadows at Polehanger. The Meadows at Polehanger are part of Polehanger Farm, a 400-acre arable farm, with commercial units.
Polehanger Farm is accessed from a 550-metre tree-lined driveway. The surface is tarmac with granite chips. The speed limit is 20mph along the driveway, reducing to 10mph near the farm buildings and 5mph in the car park. There may be farm machinery, commercial and residential vehicles using the driveway at the same time as you.
An electric gate will allow you access to the site, and you can park in the signed car park. The Meadows at Polehanger car park is the furthest car park. The car park has a gravel surface.
Once parked, access to the cabins is on foot. You cannot park by your cabin. The cabins are approximately 100 metres from the Meadows car park, down a prepared pathway. We provide a wheelbarrow for you to bring your belongings to the cabins if needed.
The pathways lead to the cabins. The rest of the Meadows at Polehanger site is a mixture of grass, wildflowers and trees. The pathways are flat and there are no ramps or slopes. The meadows are a natural grass surface and may be uneven.
You will find the cabins at the end of the pathways. There are 2 steps of 200mm up to each cabin, onto the decking and 2 further steps of 200mm down to the private garden area. Access to the cabins is via a 1200mm wide sliding door, where there is a small step up into the cabin from the decking.
The Meadows at Polehanger site is fenced. There is a neighbouring paddock, which is also fenced, but children should be supervised in this area and should not attempt to climb the fence. Access to the commercial site is forbidden.
Opposite the cabins are trees and hedges, next to a wire stock fence, which borders a field of crops. Please do not climb this fence.
Each cabin has a king-size bed, a sofa, kitchen area, dining table and bathroom. Three of the four cabins (Aster, Eyebright and Wallflower) also have bunk beds. The top bunk is accessed by a ladder.
The floors in the cabins are wooden and the bathroom is tiled.
In addition to the main sliding door, there is an emergency window (push out) at the back of the cabin.
There are curtains on the entrance sliding doors, and blinds (with child-safe cords) on the windows. There is a window in the kitchen area above the sink.
Our bathroom door is a sliding door and has an internal doorway of 750mm in width.
The bathroom has a toilet, small sink and electric shower with a single showerhead. The shower tray is 1200mm by 800mm and is accessed by a sliding shower door with an entrance space of 460mm.
Marigold cabin does not have bunk beds. It has a freestanding bath, as well as a shower.
Heating is provided by infrared heating (mains electric), which is controlled by a control panel behind the bed. Hot water is provided by an on-demand electric water heater for the taps and by an electric shower.
There is a smoke alarm in the main part of the cabin. The induction hob and fridge are powered by mains electric. The circuit board is situated in the cupboard next to the bathroom. The stop cock is located under the cabin to the rear.
There is no TV provided. There is wi-fi in each cabin provided by an access point.
There is a garden for each of the cabins. The surface is grass, so there may be some uneven areas. Each cabin garden has a wooden picnic bench. There are hot tubs at Aster, Marigold and Eyebright. They are on a hard surface, with paving slab stepping stones to the hot tubs. Each cabin has a fire pit, which must remain on its slab, and basic log seats.

